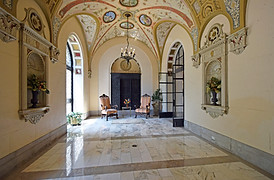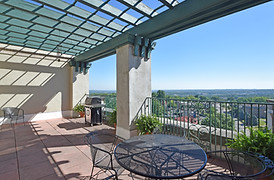
An informational site presented by Jack Wolking, Comey & Shepherd LLC (not endorsed by The Belvedere)


THE BELVEDERE. For many, the name evokes a myriad of images, thoughts and remembrances of visits, family and parties attended over the decades. It is generally referred to as the jewel in the Queen’s crown, holding a place in Cincinnati high-rise history which has no rivals.
The building was constructed in 1926 in the Second Renaissance Revival style, of brick and limestone, comprising 12 stories and 84 residential units. The builders, Frank Messer and Jacob Warm, intended to attract the empty-nesters of North Avondale and other affluent, nearby neighborhoods to remain near the hub of their “center of life”. It was in that effort they were successful, as The Belvedere attracted the cream of Cincinnati society.
The construction of The Belvedere was advanced for its time. It was the first, cast-in-place concrete building in the Midwest and was constructed to be fireproof. On both the “A” and “B” sides, there are two separate sets of stairwells, as well as both a passenger and freight elevator for each. The building features exquisite details throughout, including a lobby of Georgian marble muraled ceiling canvases created by famed Cincinnati painter Herman H. Wessel and two first floor walled-courtyards. The piece de resistance is the magnificent Roof Garden, which both stuns and surprises many. The vistas afforded from this vantage point stretch to downtown and beyond to Northern Kentucky and in a northerly direction, toward Kenwood and out to West Chester.
Thank you for your interest and taking the time to visit this famed
Cincinnati landmark, both digitally and in person. All inquiries are welcome.


Superior Details Construction
Modeled identically after a high-rise still in existence on Park Avenue in New York City, The Belvedere is the first solid masonry high-rise in the Cincinnati area. Thirteen inches of concrete separate each floor. Solid walls of cinder block, wire lath and layers of plaster separate rooms and residences.
There are two separate towers — the “A” side with five residences per floor and the
“B” side, comprising three residences per floor.
The Belvedere’s place in architectural history is highlighted by just a few of
the following details:
• Carved decorative limestone on the exterior
• Handsome wrought-iron appointments inside and out
• Magnificent oil painting on canvas in the doorman’s lobby and elevator corridors, exquisitely executed by Herman Wessel, noted Cincinnati artist
• Ornate brass and wrought iron lamps flanking the front entrance
• Ceiling height of 9’6” in each of the residences
• Decorative panel moldings and picture-rail moldings
• “Picture-frame” hardwood flooring in the residences, as well as decorative fireplaces
• Solid walnut doors and French doors throughout
Superb Location
Situated in the prestigious Rose Hill neighborhood of North Avondale, The Belvedere is literally minutes from everywhere you wish to be — including all hospitals, the universities, downtown, Music Hall, the Aronoff Center, Playhouse in the Park, Stadiums, Newport on the Levee, Hyde Park and Kenwood. Greater Cincinnati International Airport is just 22 minutes away!
Moreover, it's the only high-rise which is an active part of a real neighborhood!
Amenities
• Exquisite roof garden available for daily use or private parties
• Newly redecorated main and doorman’s lobby/reception areas
• Valet service 24/7
• Front door staffed 24/7
• Passenger and freight elevators service both towers
• Secured storage for packages in your absence
• Newer, high efficiency heating plant
• On-site laundry
• Quarterly newsletter to building owners and residents


Monthly Fees
Monthly condominium association fees include the following services: heat, gas, water, hazard insurance (for building and common areas), landscaping, snow removal,
24-hour door staff and valet parking, security, building management and monies to be placed in the reserve funds for future projects.
Any additional expenses would be for services such as electric, telephone and/or cable television. Many unit owners have installed new, insulated windows, available through Gilkey Window Company, thereby tremendously reducing energy consumption.
Security
The Belvedere's service staff is provided and managed by Towne Properties and Able Security. Many are of long-term duration in the building.
24-hour front desk security, an electronic front door/locking system and 21st century state-of-the-art digital security monitoring cameras surveying the exterior of the building work together to provide solid security for Belvedere residents.
The Belvedere Condominiums
3900 Rose Hill Avenue
Cincinnati, Ohio 45229
Jack Wolking
Comey & Shepherd, LLC
513.527.3800
The Details

Two Towers, Eight Floor Plans
There are two towers at The Belvedere – the “A” and “B” towers. The building appears perfectly symmetrical, yet on the “A” side, there are five units per floor, where the square footage is greater, while on the “B” side, there are three units per floor. The towers are completely separate, with the exception of the lobby, the basement and crossing over the Roof Garden.
Click on a floor plan for larger view.





Being a 25 year resident of The Belvedere, Jack has extraordinary knowledge of the building, its details and people. Aside from being
a Resident, Jack has served on the Board and also as its President. Within the Real Estate, he has become the “go-to” person for other Realtors seeking information on The Belvedere. With 35 years of multi-million dollar sales production in his profession, Jack works diligently to bring both buyers and sellers together for a successful agreement, by providing the clear and concise information needed to smoothly move forward.
Jack is an executive Sales Vice-President with Comey & Shepherd, LLC. and is both proud and grateful for his affiliation with Cincinnati’s oldest and most prestigious brokerage firm. He and his team are at your service.















